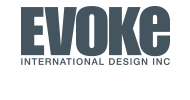

PROJECT: STYTCH
Completed: 2015
Floor area: 14,000 sf
Lead by Vancouver based Mark Cunningham, Stytch is a 14,000 sq. ft. startup in collaboration with Dun & Bradstreet. The company makes smart and user-driven cloud based analytics software. Mark’s agenda was to create not only a software that removed the “bloat” while also presenting a beautiful platform.
Evoke worked directly with Mark to incorporate this intersection of ideas that presented itself to help form our design concept for the space. The workspace is a total of 13,000 sq. ft. over two floors. Primary features are the use of hickory wall paneling throughout; breakout rooms that include flex spaces for wellness, Rock Band, and private meetings. The main hub includes the kitchen, games area and a lounge area that doubles as a primary townhall space, including skype communication technologies. Evoke was also responsible for all the wall graphics throughout the space, with each installation telling a nuanced story of the brand, culture, personality and location.
Photography: © Ema Peter Photography