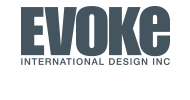

PROJECT: THE BIMINI PUBLIC HOUSE
CLIENT: The Donnelly Group
Completed: 2011
Floor area: 5,400 sf
Occupant load: 235
A fire gutted the original Bimini in 2007. Evoke was hired for the redesign of this local legend, the first neighbourhood pub in Vancouver. Bimini’s first opened its doors in 1974 and the busy bar was quickly embraced by the post-Summer of Love era hippie locals; environmental agency Greenpeace’s head office was across the street, and many of their radical plots were hatched in strategy meetings over pints at the bar.
The design is a take on the modern British pub, with local nods throughout. Spread over three levels, the experience begins at the street level lounge and games area. A custom designed mosaic tile floor in a dynamic tartan pattern introduces the theme, while a fireplace lounge provides a respite from the grey Vancouver weather. Rich wood wall paneling, an artifact library & Paul Smith tartan wool upholstery add to the warmth. The second level houses the main bar, stage and dance floor. Leather clad booths line the perimeter of the space, with reflections captured in steel angle framed mirrors. Large reclaimed wood beams are suspended above the space, adding scale and a reference to the local boat and fishing history.
The third level mezzanine provides an intimately scaled space from which to watch the action below.
Photography: © Janis Nicolay Photography