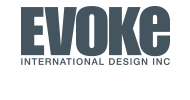

PROJECT: THE STABLEHOUSE
Completed: 2013
Floor area: 1,150 sf
Occupant load: 32
The Stable House is a neighbourhood wine bar & bistro in Vancouver. It was formed by a group of locals to celebrate this history and sense of community by creating a meeting place to share good food, wine and time together. Named “The Stable House” to pay homage to the structures that scattered the area over 100 years ago, the restaurant consists of a 12 seat bar and 20 seat dining area. The bar doubles as a food preparation area which helps engage the chefs and guests. The modern design is accented by historic elements such as tin ceiling panels and wrought iron screens and light fixtures. Humorous details such as the horse portrait tiles in the dining area lend a subtle nod to the history of the neighbourhood.
Photography: © Janis Nicolay Photography